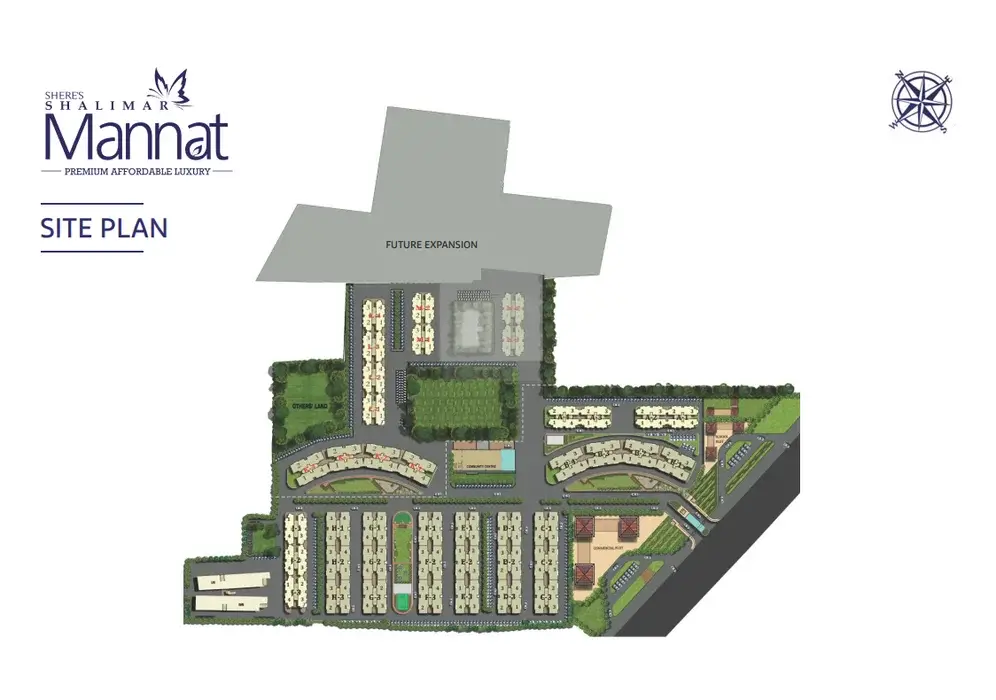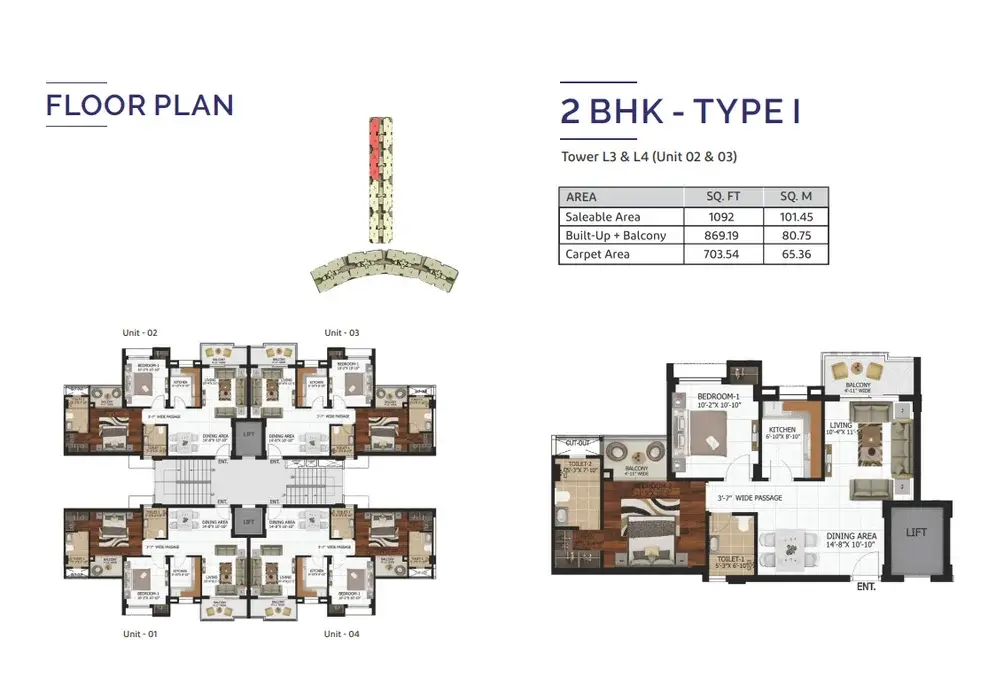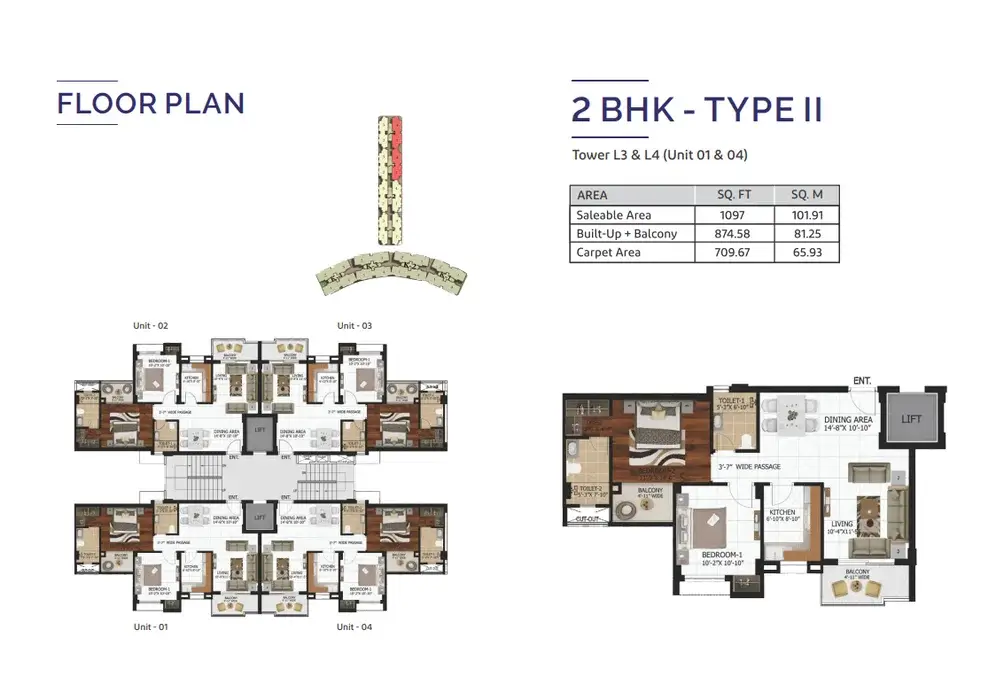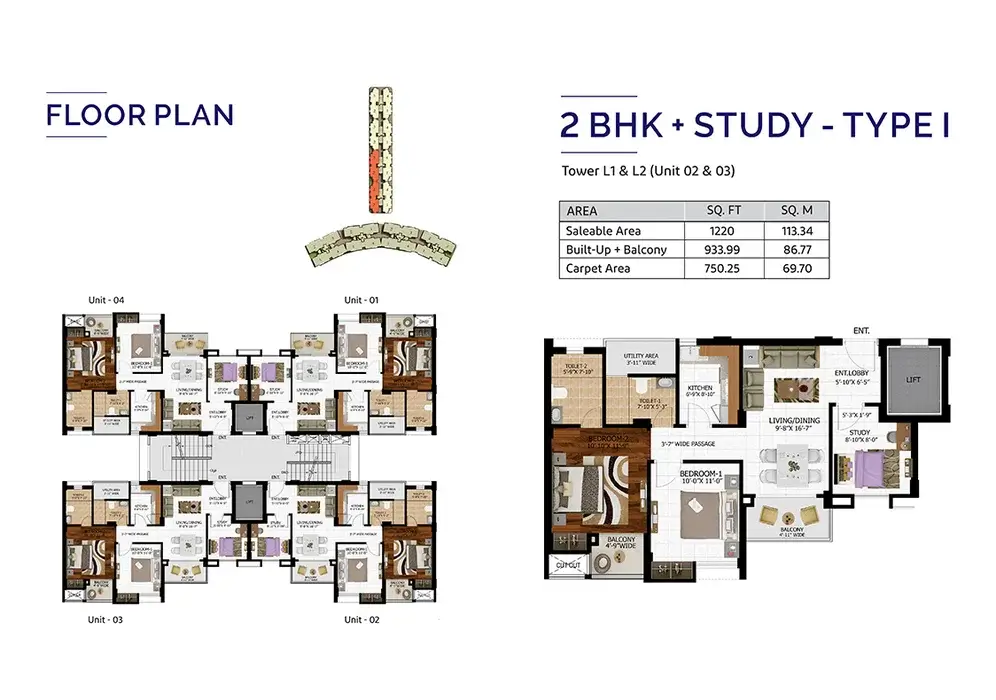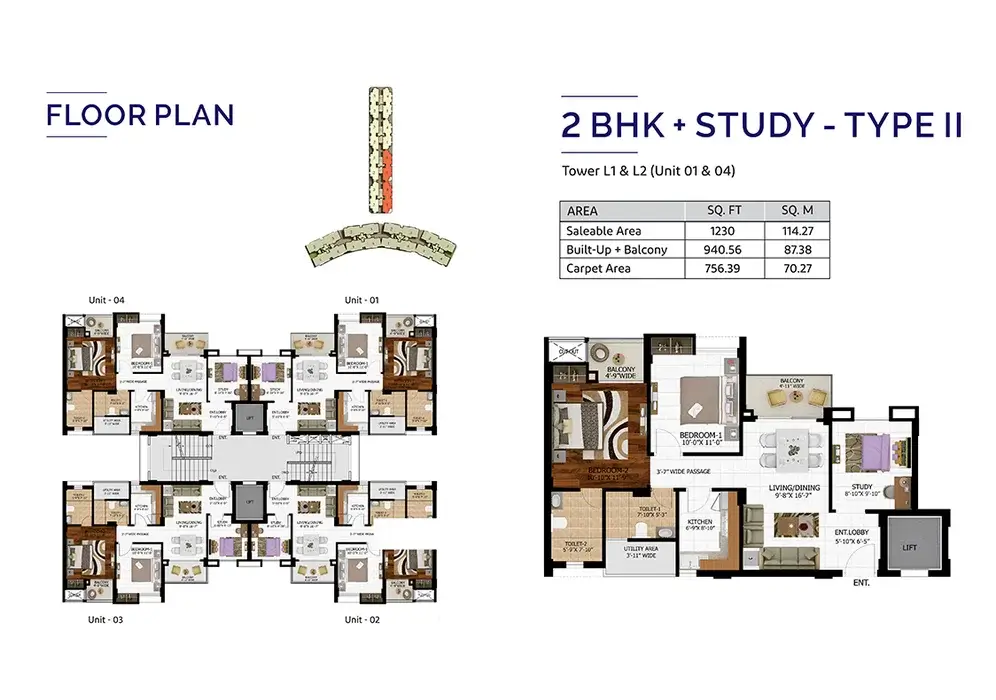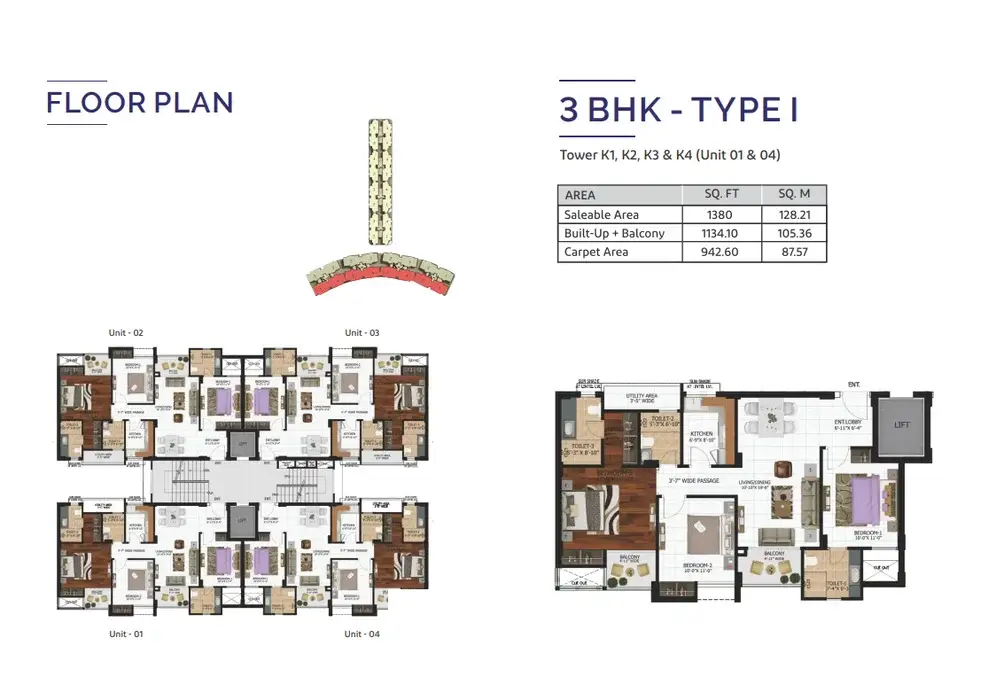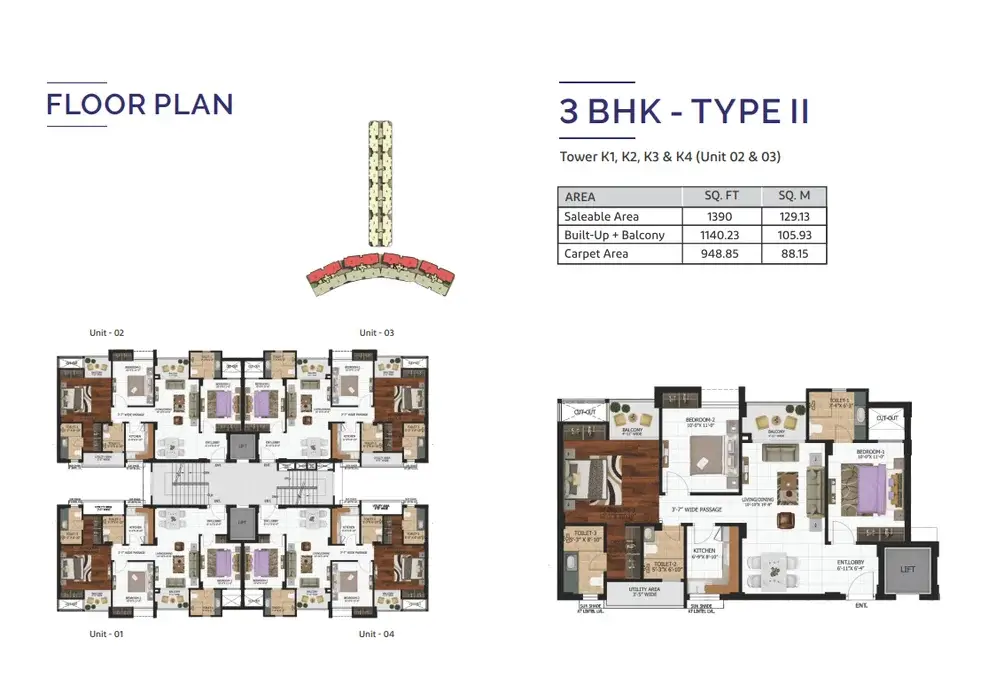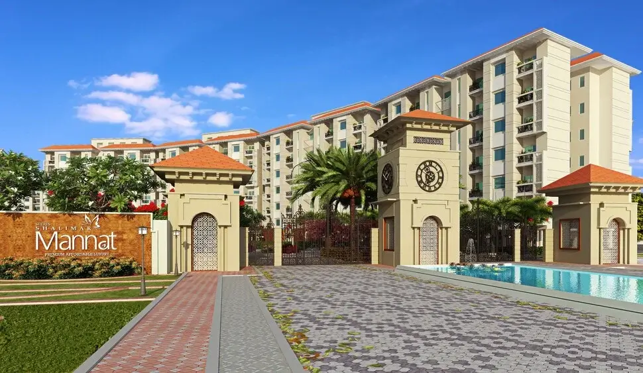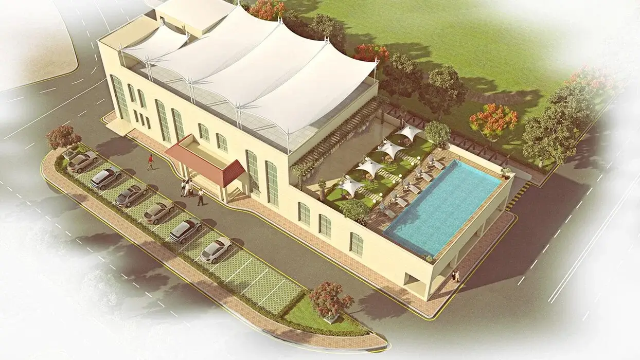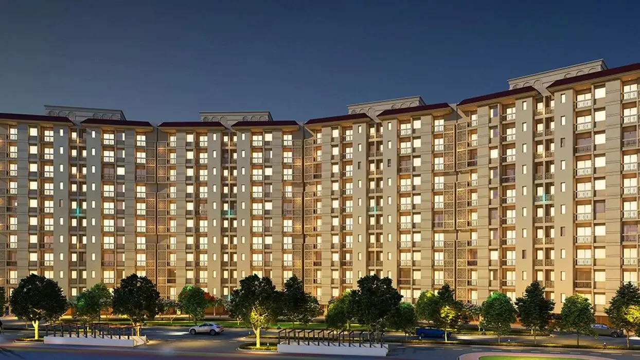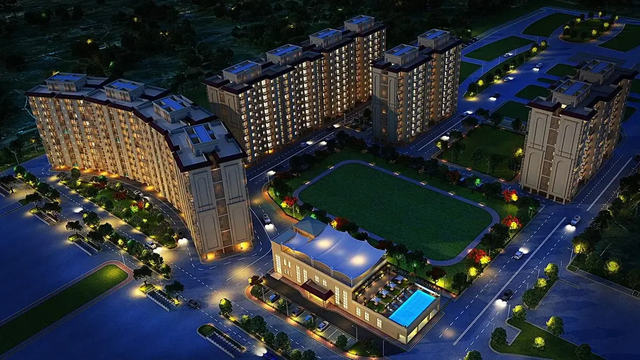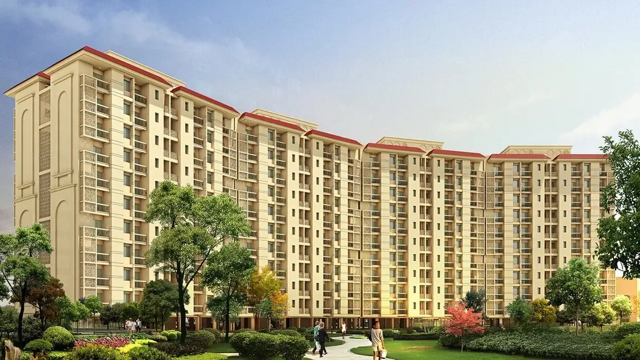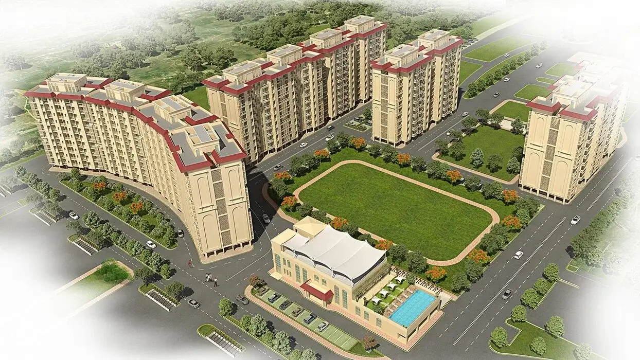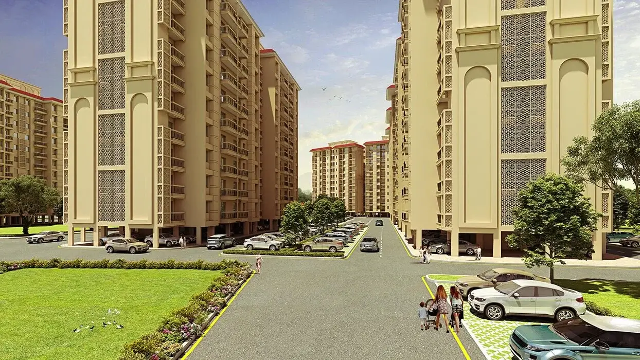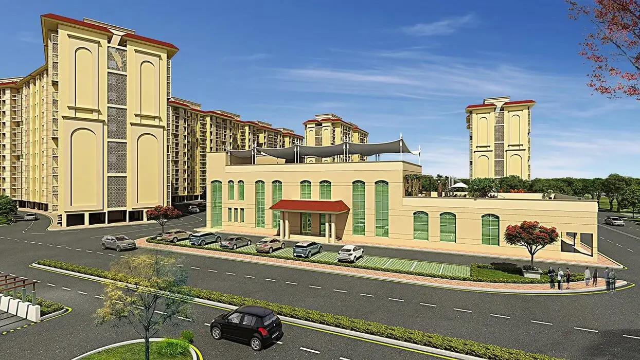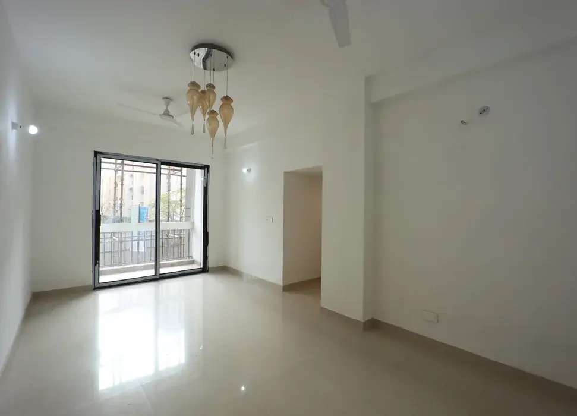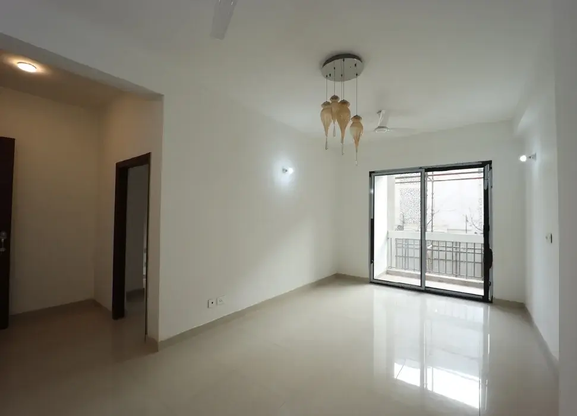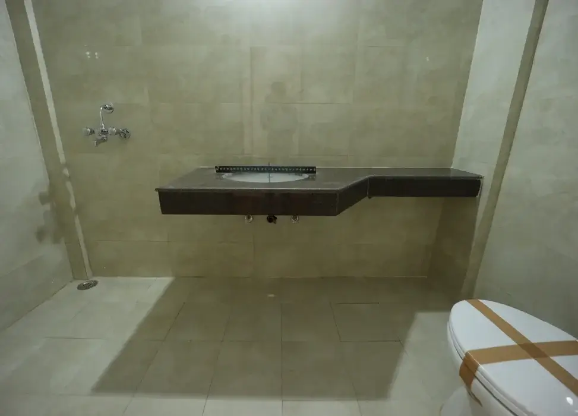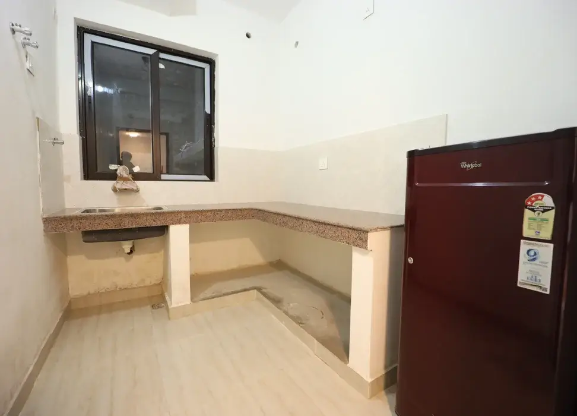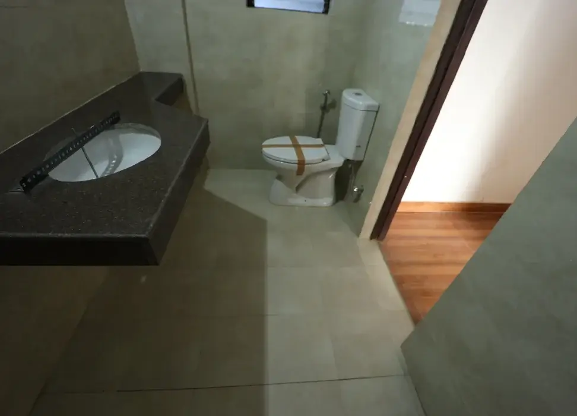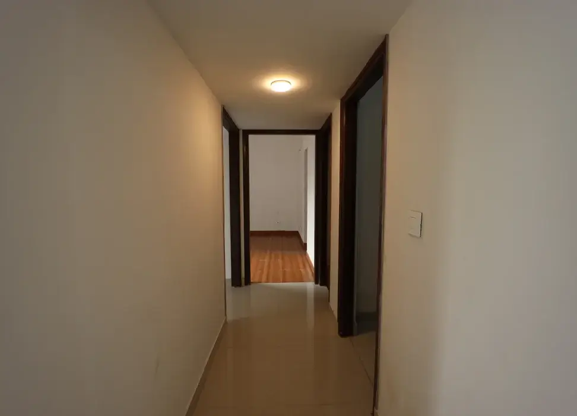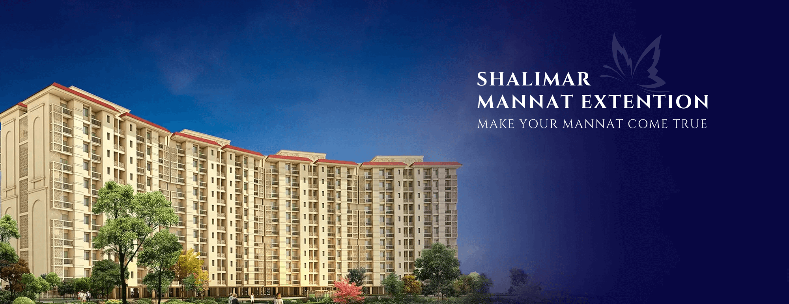
Project Overview

mannat extension
Shere's Shalimar Mannat Extension
RERA No. - UPRERAPRJ243983
Website - www.up-rera.in
Shere's Shalimar Mannat Extension-2
RERA No. - UPRERAPRJ605799
Website - www.up-rera.in
The seeds of Mannat were sown by the Pillars of Shalimar to cater luxurious abodes to all walks of life. Mannat has bestowed a gateway to a healthy lifestyle. Nestled in vibrant greenery and tucked away from city chaos, these 2 and 3 BHK apartments have demonstrated premium quality and expert craftsmanship at most competitive prices. It brings us immense joy to witness Mannat shoot up and grace the Shalimar orchard.
Mannat Extension & Phase 2, our second installment in our project scheme is dedicated to people from all walks of life. Stationed at broad highways of Lucknow-Faizabad road, Mannat Extension & Phase 2 stands with unaltered architectural aesthetics and quality of norms. We’re all set to provide our residents with more safe and hassle-free living and spread smiles and satisfaction among our customers (Shalimar family) once again.
PROJECT HIGHLIGHTS
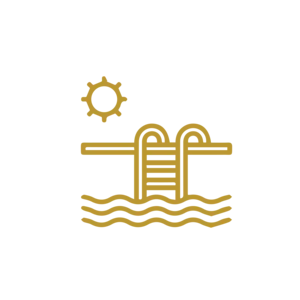
Enticing Amenities
16+ Lifestyle Features
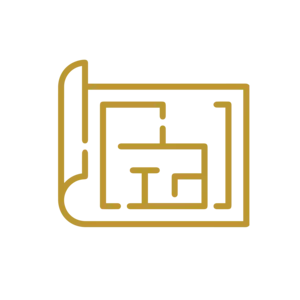
Config.
3 BHK Apartments

Floor Units
4 Buildings - 80 Units
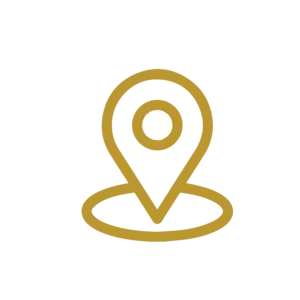
Location Advantage
The most exclusive spot within Barabanki, Lucknow

Features and Amenities
Features and Amenities At mannat extension
- Aesthetically designed 2 BHK, 2 BHK + Study & 3 BHK apartments
- Splendid entrance with hi-tech security
- Elegant living spaces
- Unmatched design
- Modern specifications
- Well ventilated layouts
- Common Community Hall for social events for Mannat Township
- Fully equipped gymnasium
- CCTV enabled security system at campus entrance gate
- 24 hr. water supply & power back-up for common areas
- Panoramic gardens & exotic foliag
- Themed landscapes
- Captivating water bodies
- Exclusive children playarea
- Yoga & meditation lawn

Specification
Delight In Every Facet Of Life's Grandeur
Earthquake resistant structure designed for the highest seismic considerations of the zone, as stipulated by the code. The foundation is reinforced with concrete footings and columns to provide better safety.
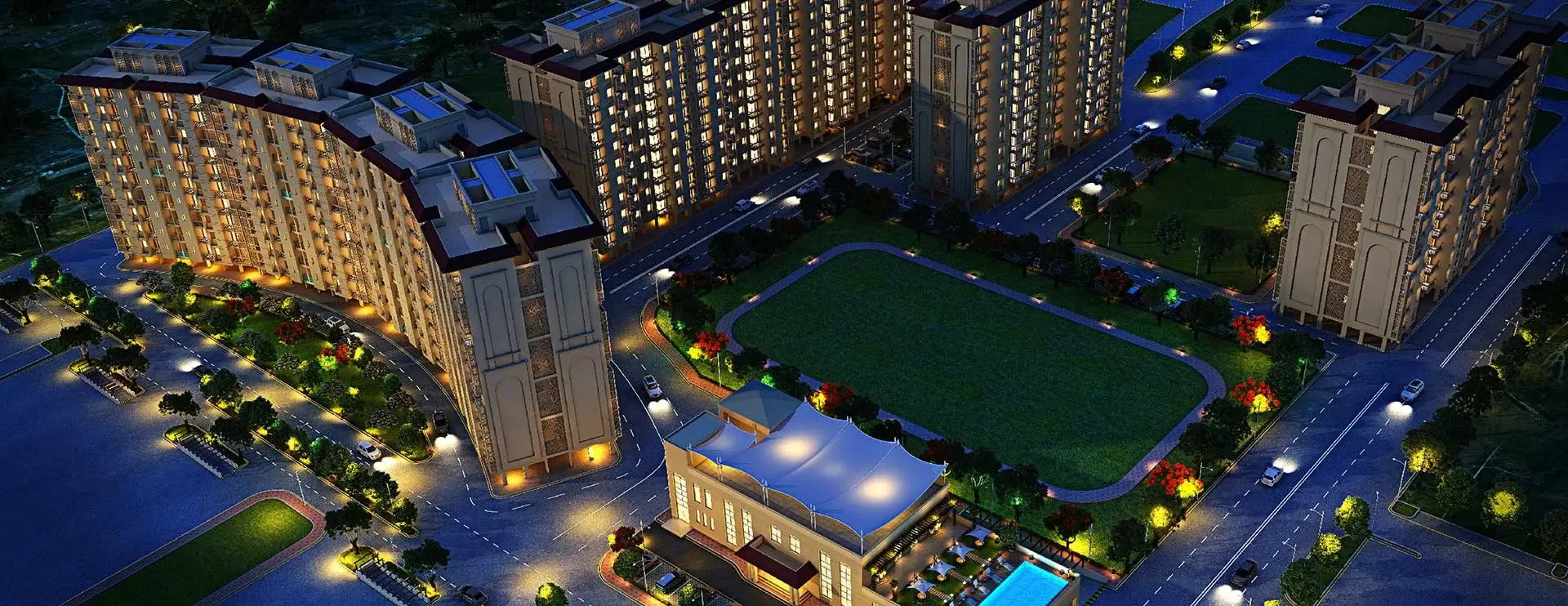
Flooring/Skirting
Good quality vitrified tiles
Wall Finishes
Oil bound distemper on punning
Ceiling
Oil bound distemper

Flooring/Skirting
Vitrified tiles
Wall Finishes
Oil bound distemper on punning
Ceiling
Oil bound distemper

Flooring
Tiles
Wall Finishes
Exterior grade paint or Plaster
Ceiling
Exterior grade paint on plaster
Handrail & Parapet
Combination of parapet walls and M.S. Handrails as per the functional and Elevation requirements

Flooring
Ceramic tiles
Wall Finishes
Ceramic Wall tiles up-to dado level (approximately 2100mm) Oil bound distemper
Ceiling Finishes
Oil bound distemper
Vanity Counter
Granite/ceramic/Tiles
Sanitary Ware
Good quality

Flooring / Skirting
Vitrified Tiles / Ceramic tailes
Wall Finishes
Oil bound distemper on the walls
Ceiling
Oil bound distemper and provision for installation of geysers
Counter
Granite Top with Sink

Hindware/Parryware/Equivalent brand fittings in all toilets.
All the toilet floors are provided with suitable and adequate water proofing treatment. Provision for installation of geysers

Flooring
Polished indian stone/ indian marble/ Granite on treads, risers and landings
Railing
Painted M.S. Handrails and balustrades
Wall Finishes
Oil bound distemper on plaster

Flooring
Vitrified tiles/Marble/Granite
Wall finishes
Whitewash/oil bound distemper on plaster
Ceiling finishes
Whitewash/oil bound distemper on plaster

Main Entrance Door
Painted hardwood frame with flush door shutters
Internal Doors
Painted hardwood frame with flush doors
Hardware
Locks, handles and knobs
Windows And External Glazing
Powder coated aluminium frame/Frame windows with clear glass
External Wall Finishes
Grade anti-fungal/Anti-algal paint from reputed makes and brands

Fixture and Fittings
ISI compliant switches /sockets, distribution boxes and circuit breakers from standard makes and brands

ISI compliant copper wiring in concealed conduits. Adequate provision for light points

ISI compliant CPVC water supply pipes with standard valves and accessories ISI compliant PVC waste pipes and traps

CCTV camera at campus entrance gate

Fire ring in entire complex

Good make 6-8 passengers lift

Ground water supply through overhead water tank

As per standards of government norms for entire Mannat

For common services only

Treated black surface Good quality landscaping


Project Floor Plans
Dive Deep Into Indesign's Intricacies
Disclaimer:The project comprises of apartments and is being developed in accordance with the sancationed plans. the apartments may be sold as per the standard design and the company may make changes/alterations/improvements. The furnitures, accessories used in ATL/BTL marketing colaterals are for reference and not for standard offering.

Photo Gallery
Embrance And Enjoy The Richness Of Life To The Fullest

Location
Everything You Need Is Near You

