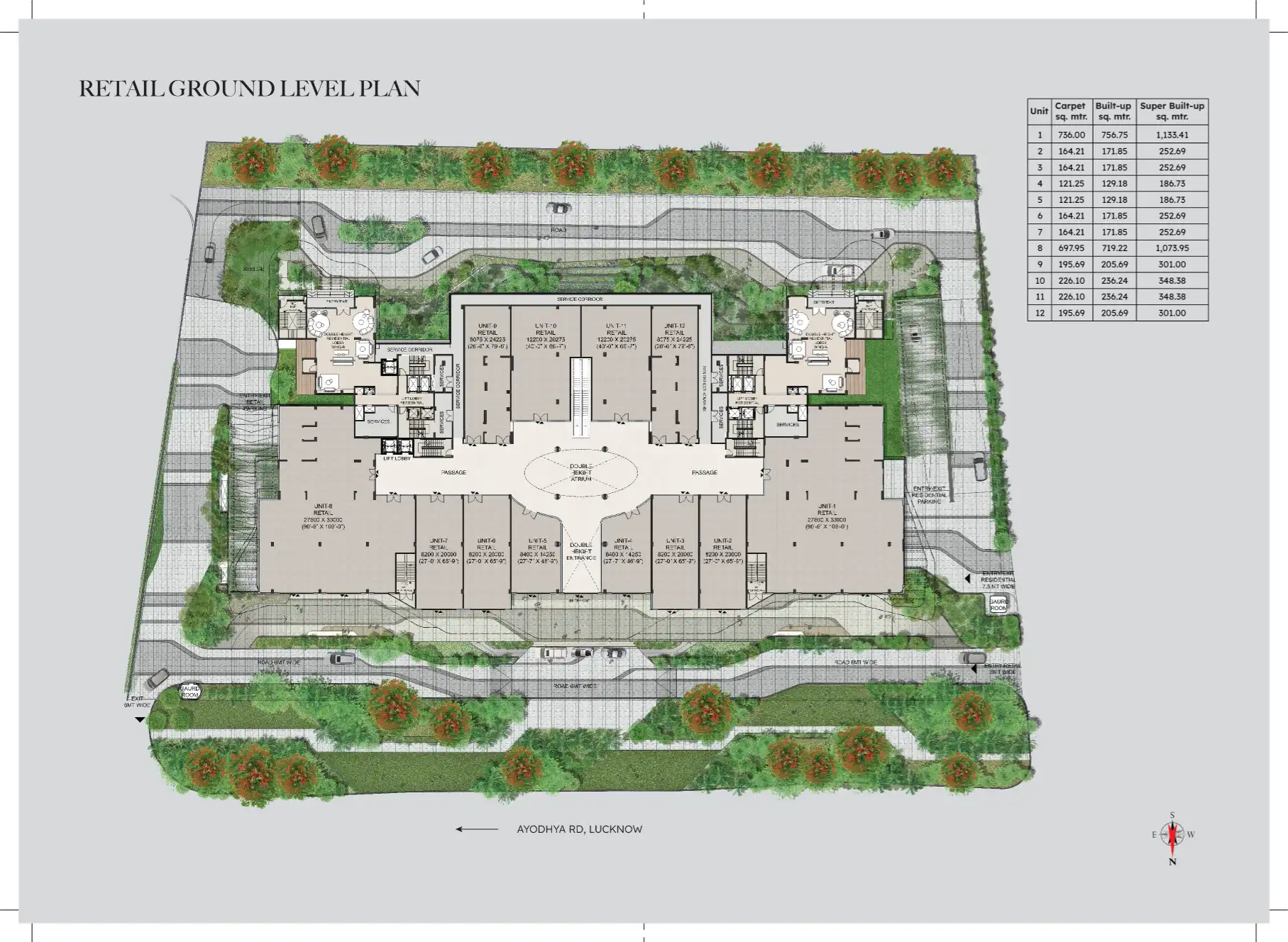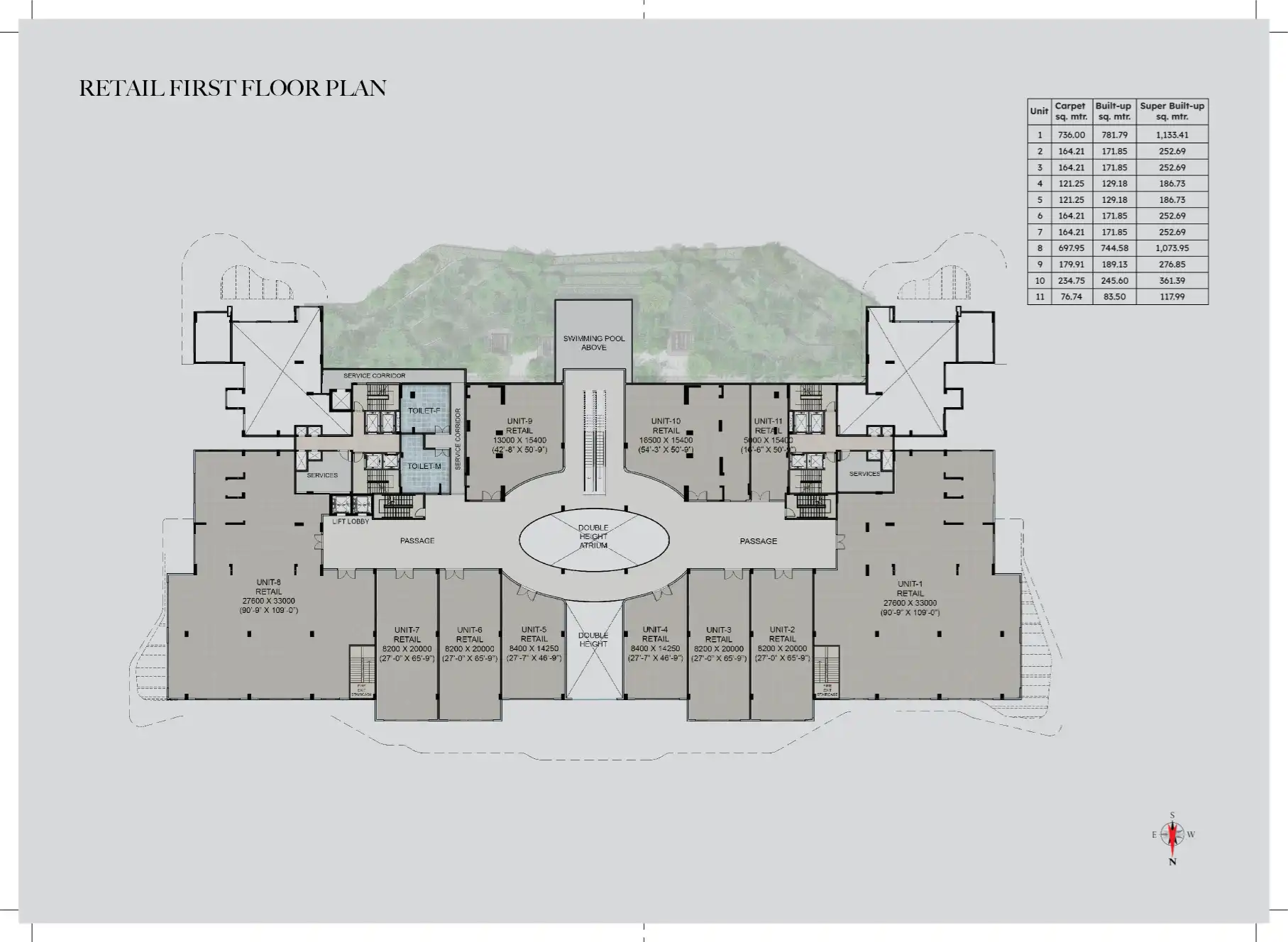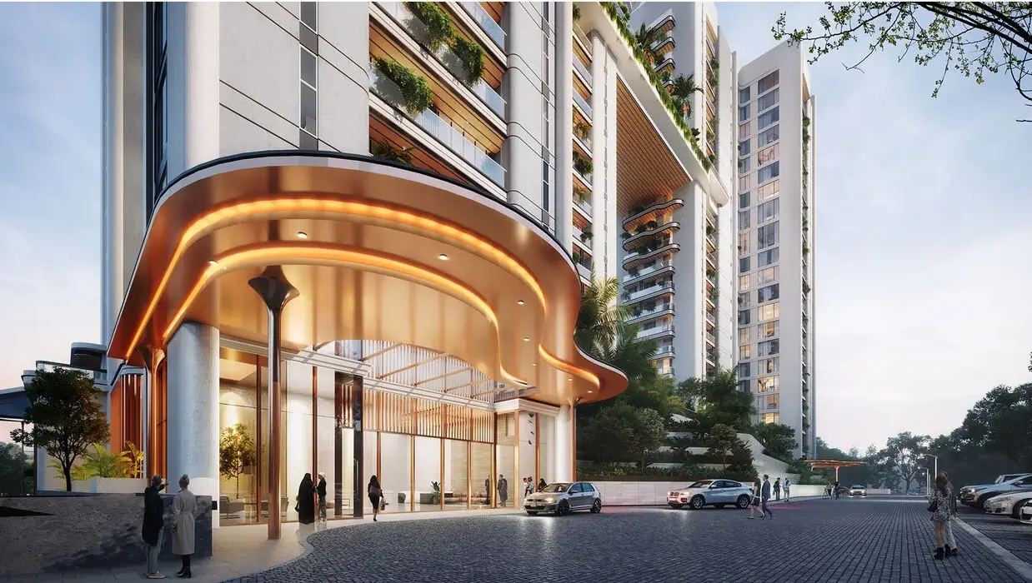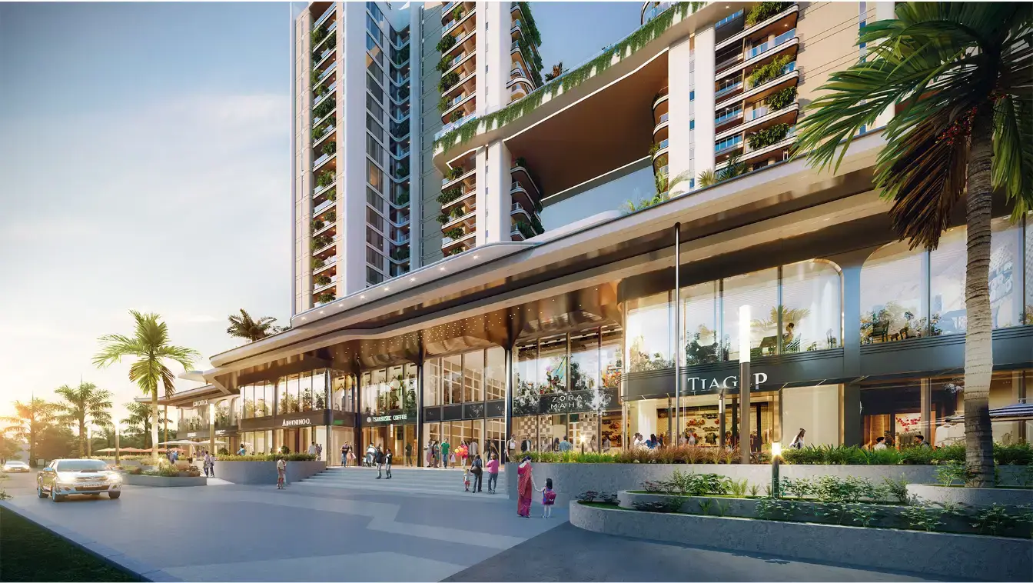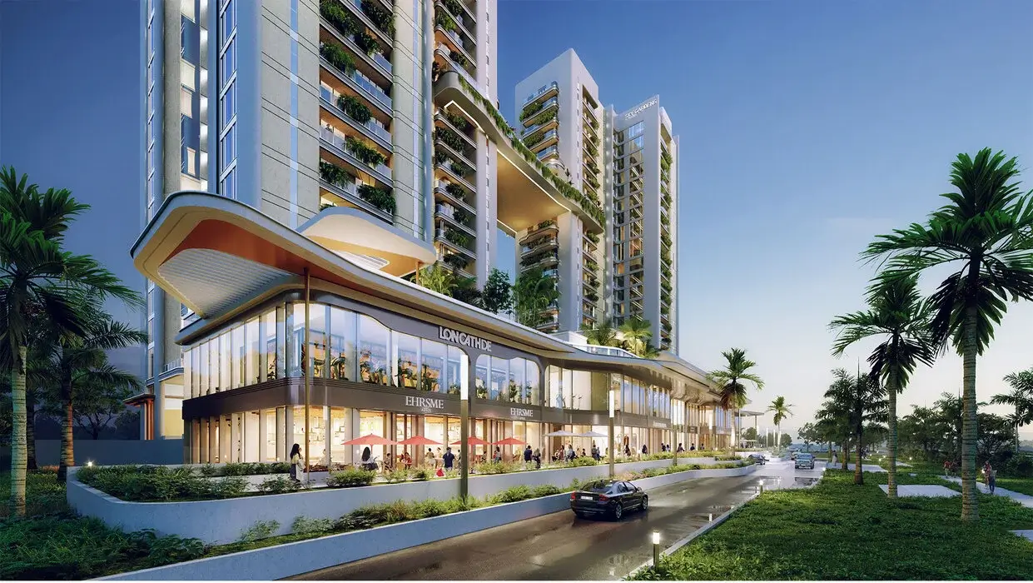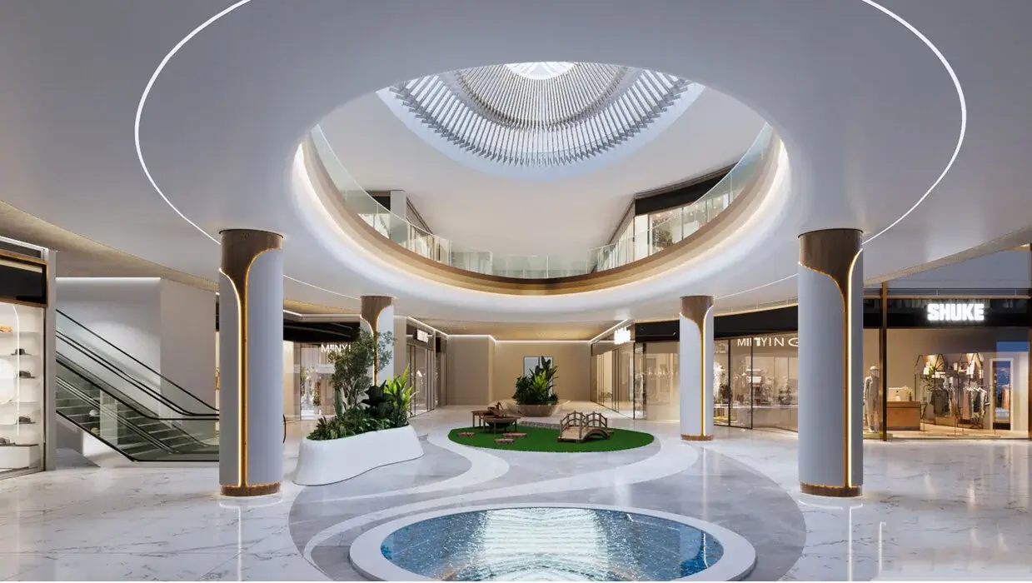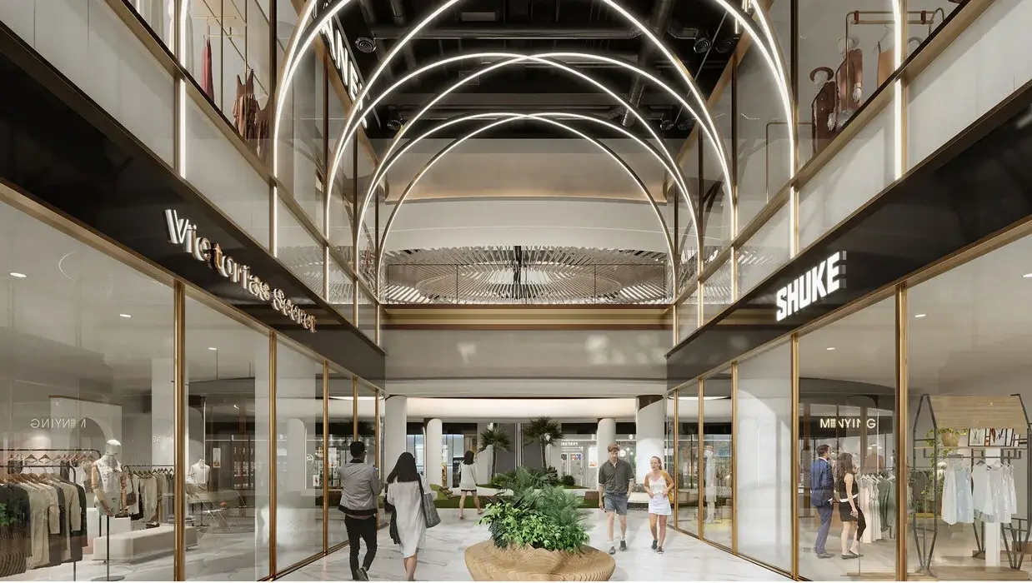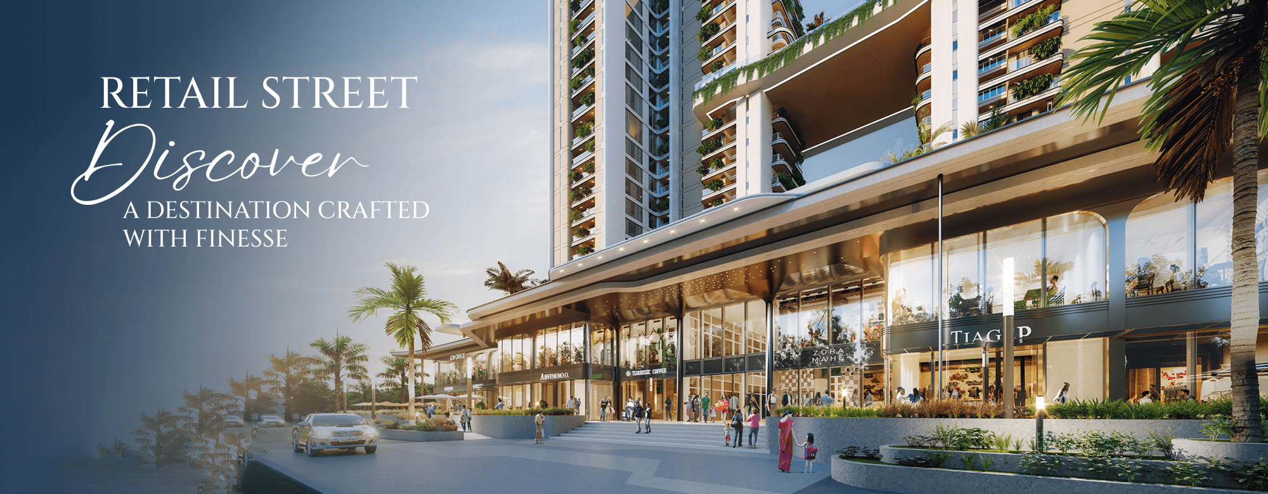

Project Overview
sky garden retail street
RERA No. - UPRERAPRJ160941
Website - www.up-rera.in
The Retail Street at Shalimar Sky Garden is your pathway into a world of heady options. With 2 expansive levels replete with abundant global-class retail experiences, this is your pit-stop for non-stop indulgence. Besides high-end shopping, you also have an array of exclusive avenues to socialize with family and friends, indulge your taste buds in gourmet cuisines, or simply engage in high-quality entertainment & leisure options.

Specification
Delight In Every Facet Of Life's Grandeur
Vitrified Tiles/Granite/Marble Or Equivalent In Lift Lobbies/ Common Corridor IPS/Tiles/Granite In Services And Basement Lift Lobby Gypsum Ceiling With LED Lights In Common Lobby And Corridor.
Granite/Kota Stone In Fire & Main Staircase With MS Railing And Acrylic Emulsion Paint
Good Quality Tiles In Common Toilets With Wall Dado Upto 2400 MM High Shop Bare Shell With Plastered Wall with Screeding on Floor
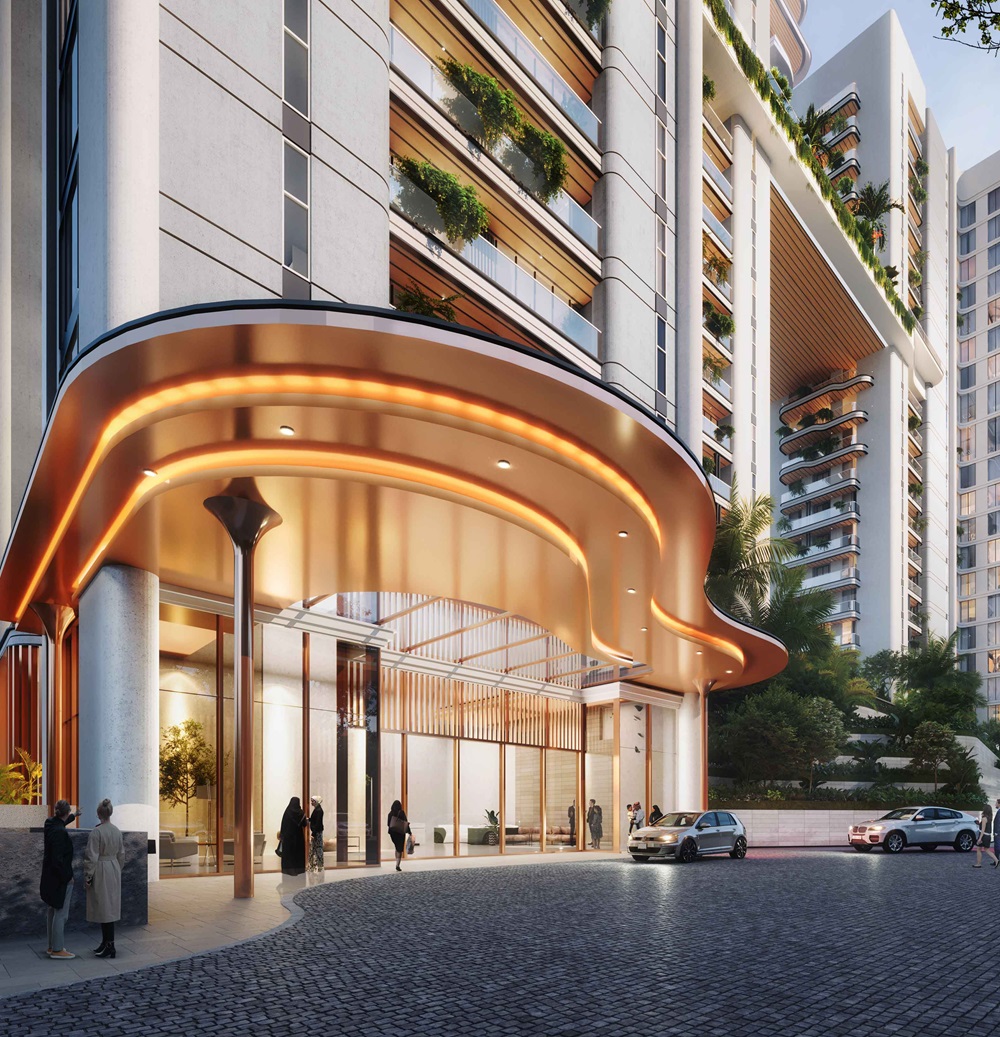
Appropriate Finish With Mix Of Glazing, Stone & External Grade Paint

Shop Front -Toughened Glass with door

Premium Sanitary Fixtures & All Chrome Plated Fittings
Pre Laminated Board Partition Greenlam/Marino Or Equivalent

Provision Of Air Conditioning On Adequate Diversity Factor (no ducting inside shops area)

Adequate Capacity Lift (2+1) Lifts And Escalators For Retail Connection

DG Power Back Up With Suitable Diversity

Provision For Optical Fiber Network; Video Surveillance System, Perimeter Security And Entrance Security And CCTV Camera; Fire Prevention, Suppression, Detection & Alarm System As Per Fire Norms.
Provision of Electrical Connection Upto the Shop



Photo Gallery
Embrance And Enjoy The Richness Of Life To The Fullest

Reports
Environment Clearance Compliance
RERA Registration Certificate

