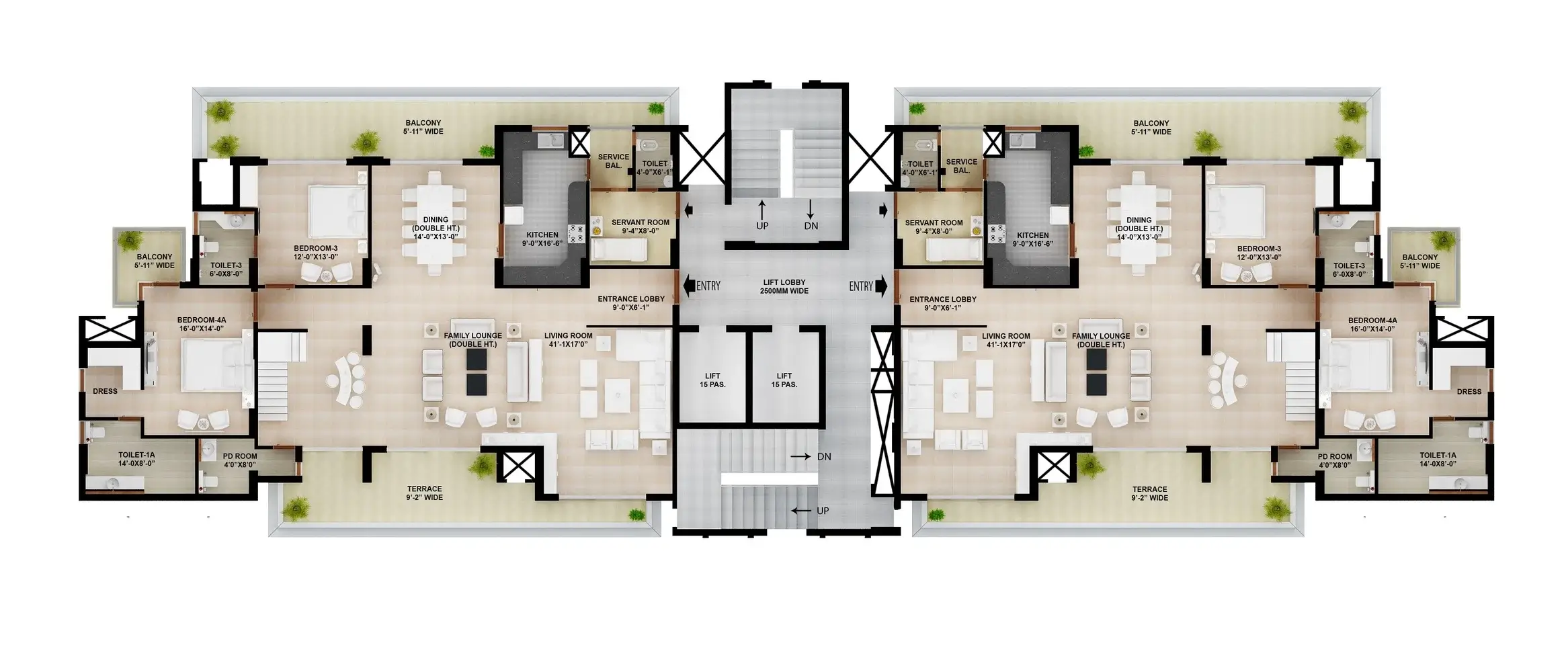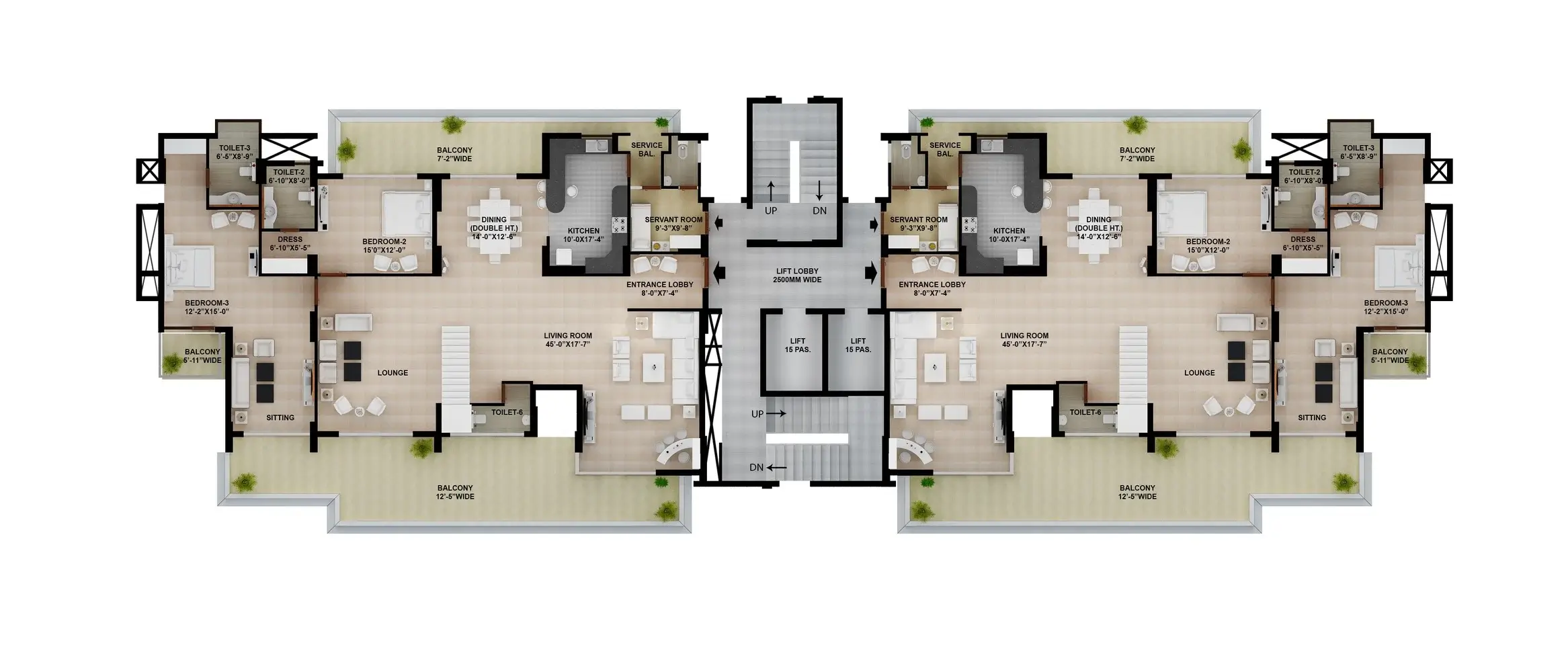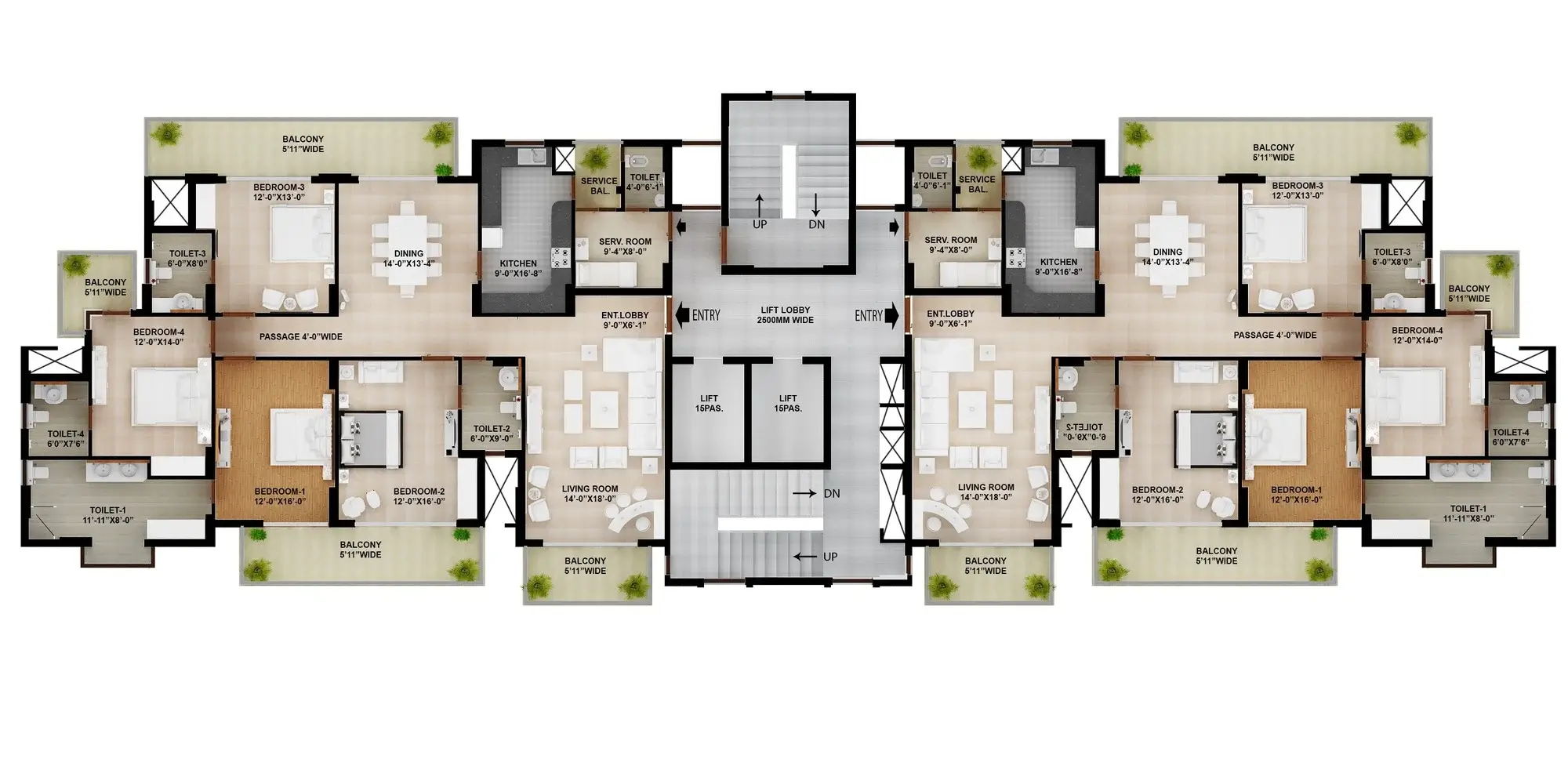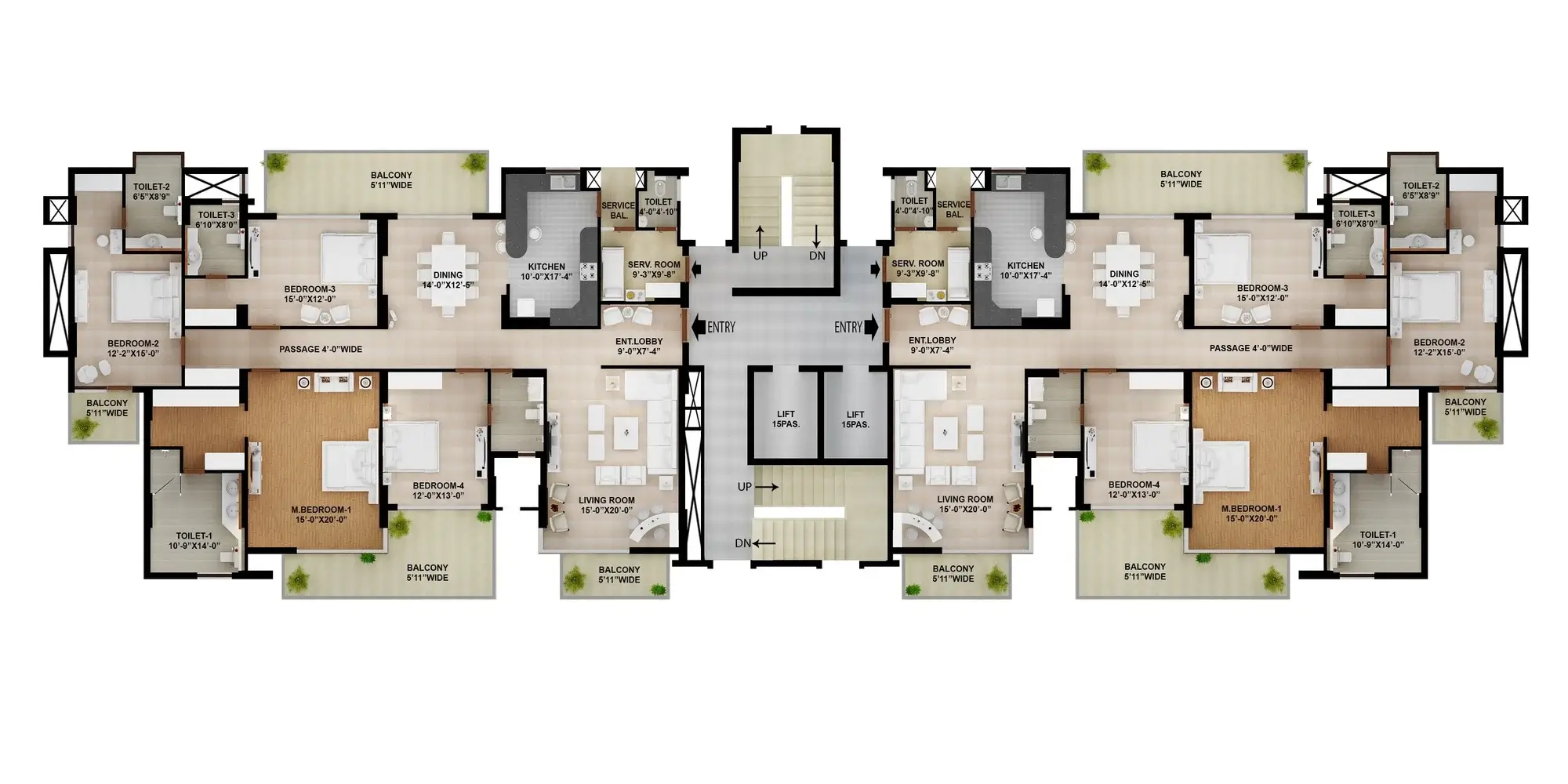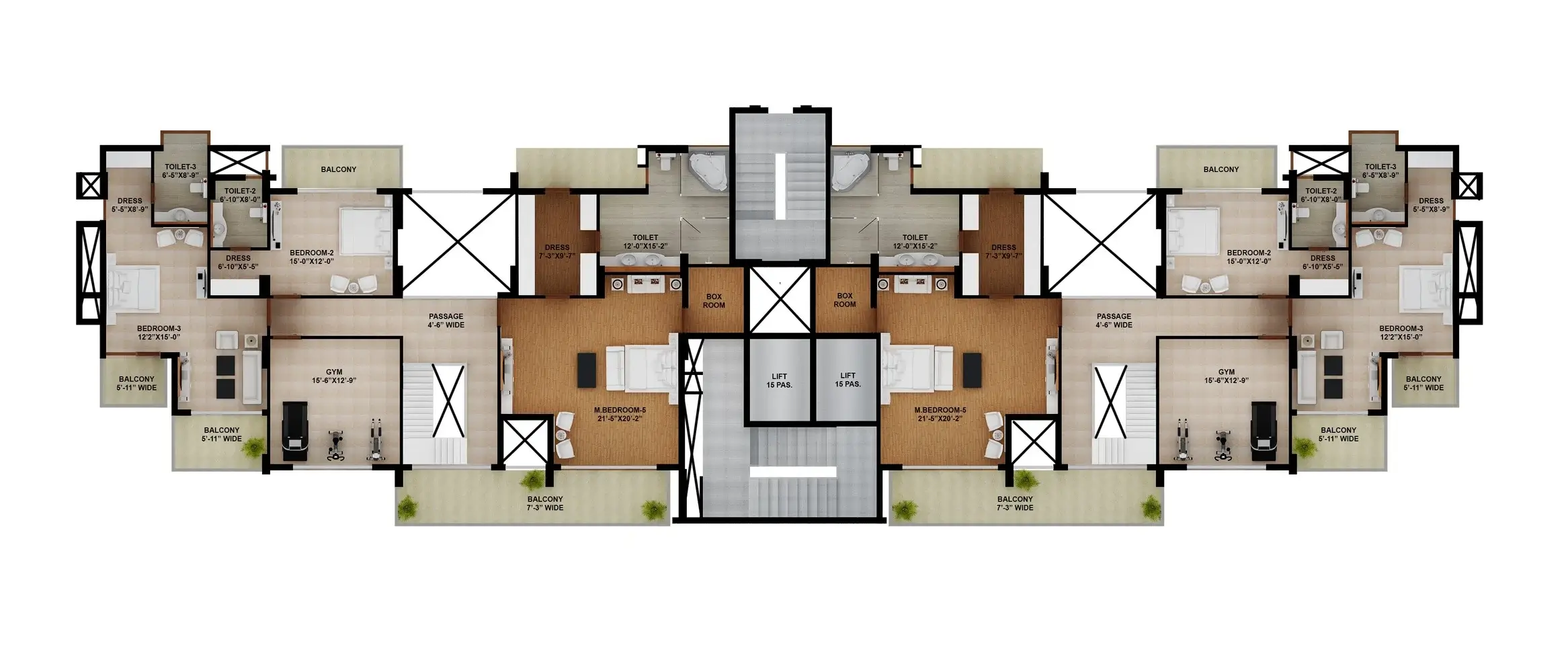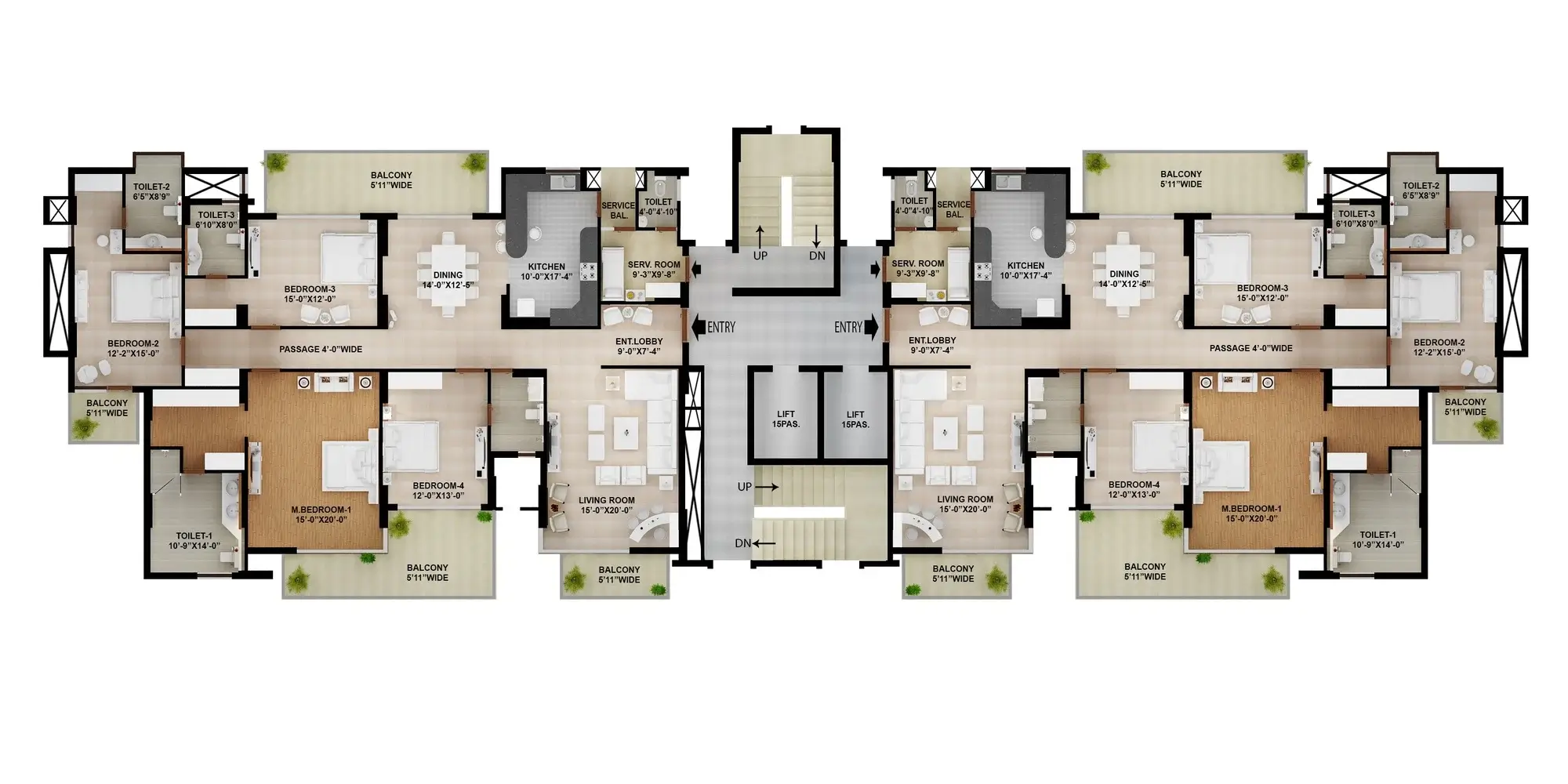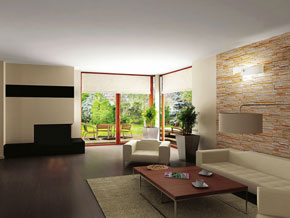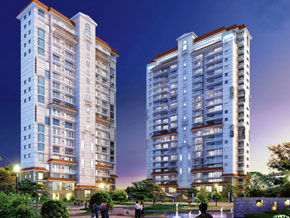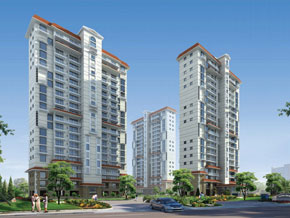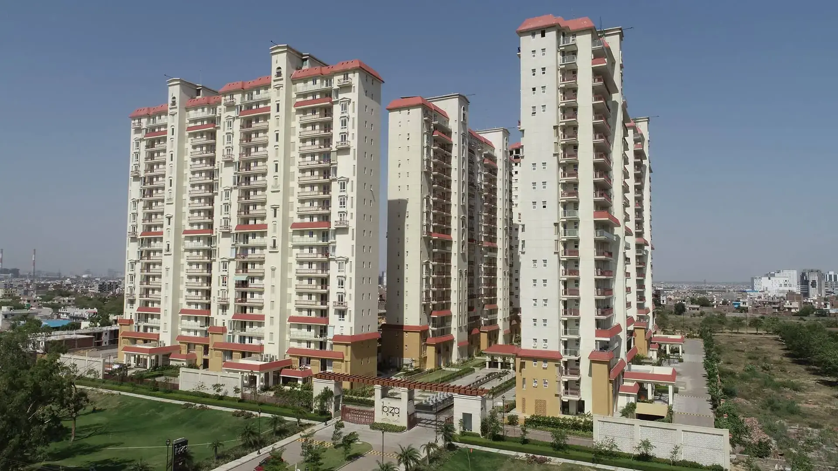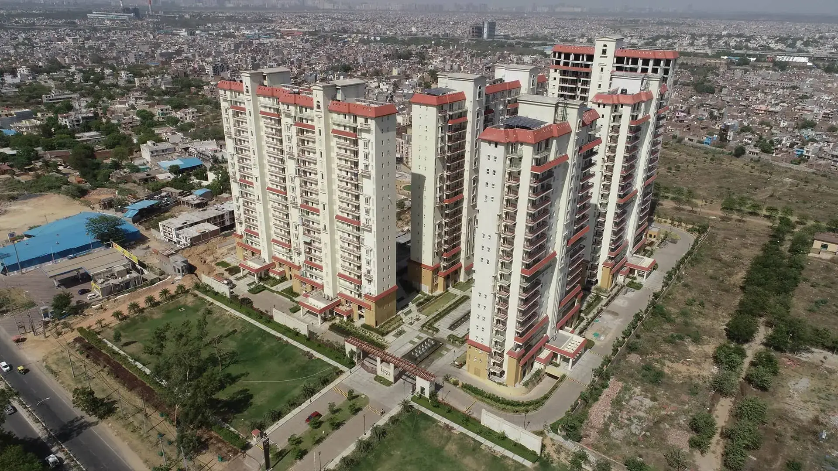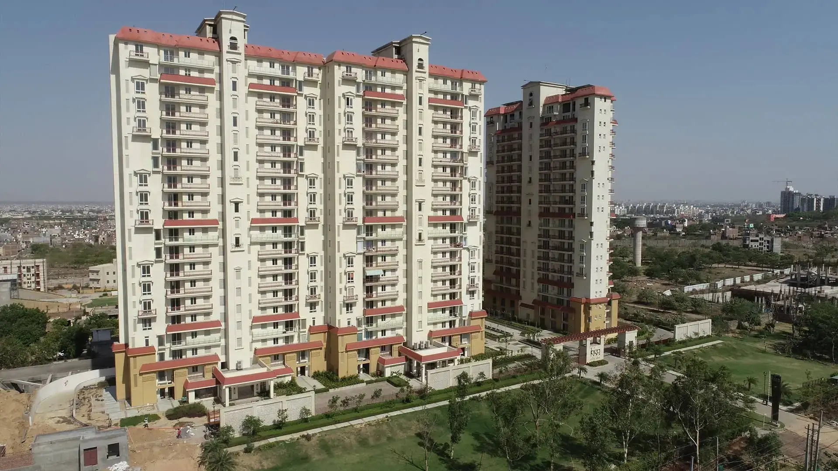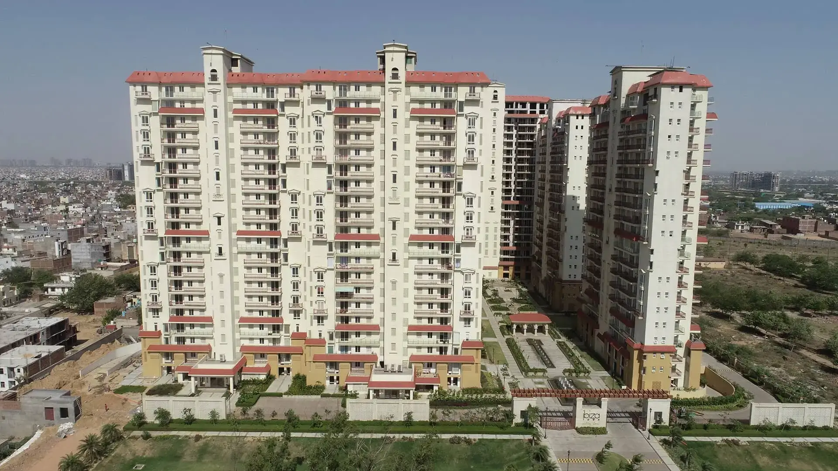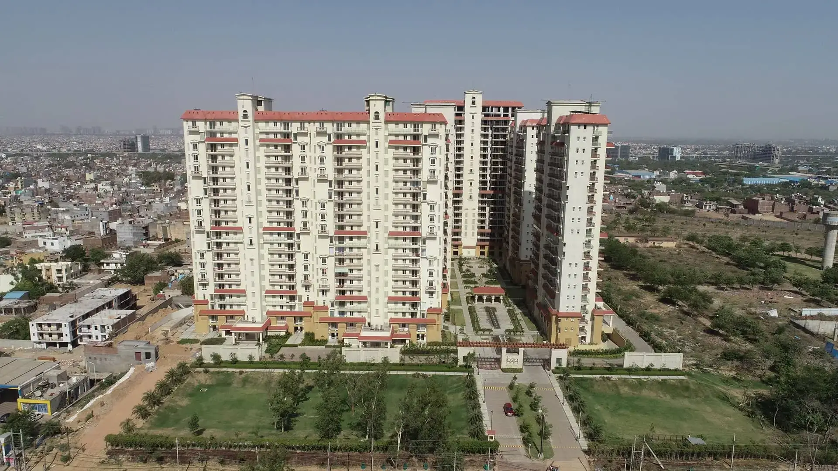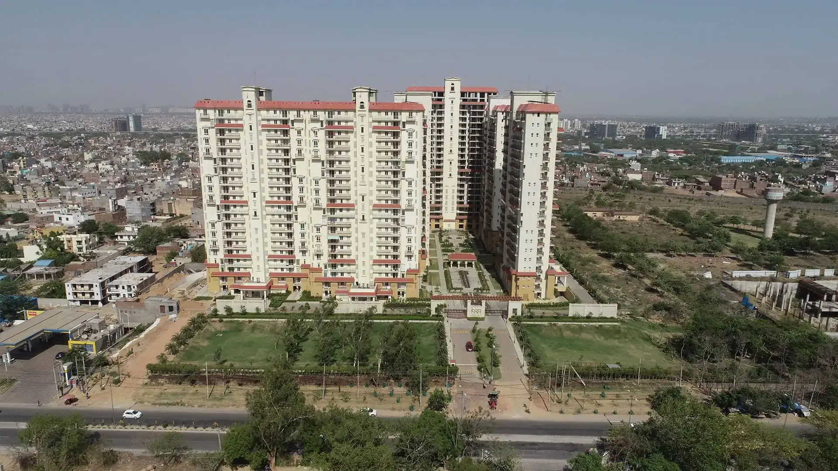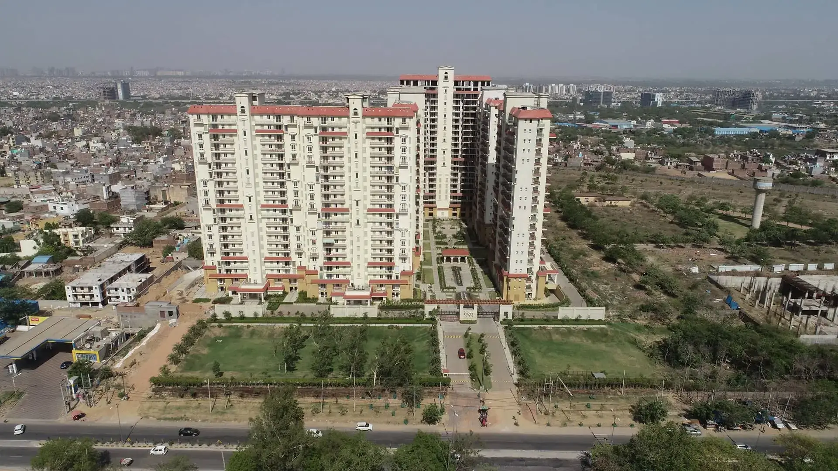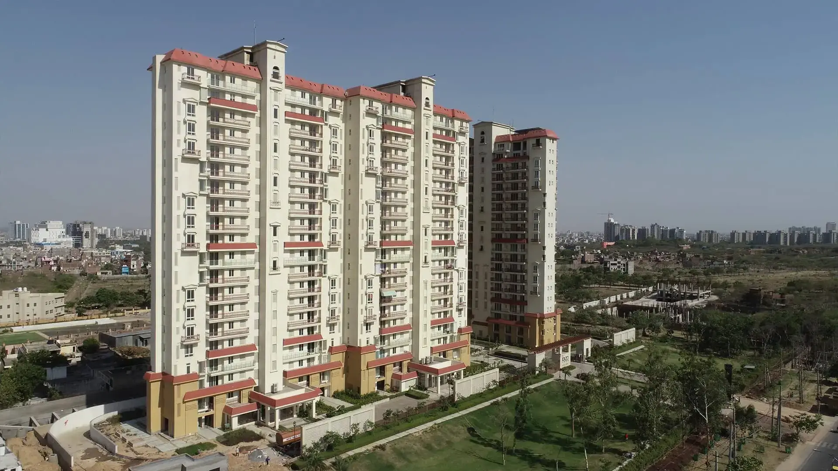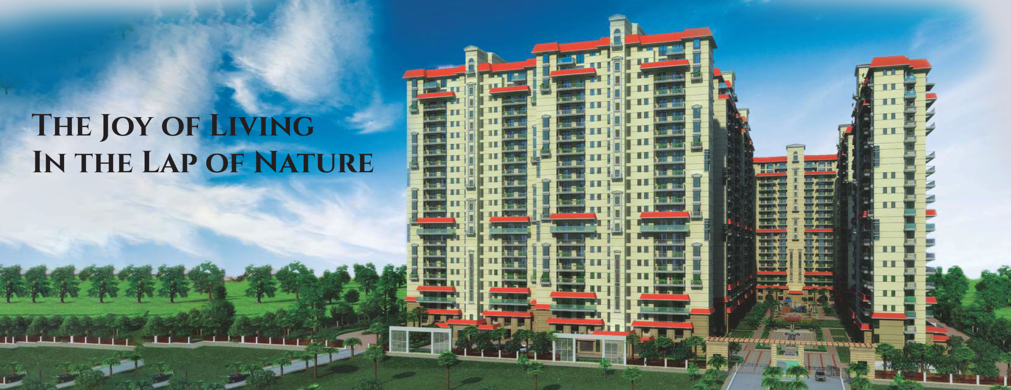
Project Overview

ibiza town
RERA No. - 216 of 2017 dated 18.09.2017
Ibiza Town is one of the premium residential projects of Delhi-NCR. It extends over 10-acres of prime residential land in Surajkund. The infectious vibes of the Mediterranean spirit is plain for all to see. Manicured lawns, serene water bodies and garden paths adorned by elegant pergolas - the handiwork of renowned landscaping experts.
The primary architect of Ibiza Town is the multi-award winning team of CP Kukreja Associates. But Ibiza Town is more than just a complex of exclusive, super-lifestyle homes. It is an ode to success, to the mantra-live it up.

Features
- Centralized Air Conditioning (VRV System)
- 100% power back up
- Centralized latest security system with CCTV
- Club with swimming pool, sports facilities, multipurpose hall etc.
- STP Plant for recycling of water
- RWH pits for conservation of water
- Fire Fighting facilities as per plans approved by Fire Dept.
- Fire exits stairs
- Solar Power systems as per Government norms
- Open Spaces/ Green Belt

Specification
Delight In Every Facet Of Life's Grandeur
Flooring
Granite
Walls
Acrylic Emulsion
Ceiling
Acrylic Emulsion
Door
-
Misc
Granite dado on lift wall
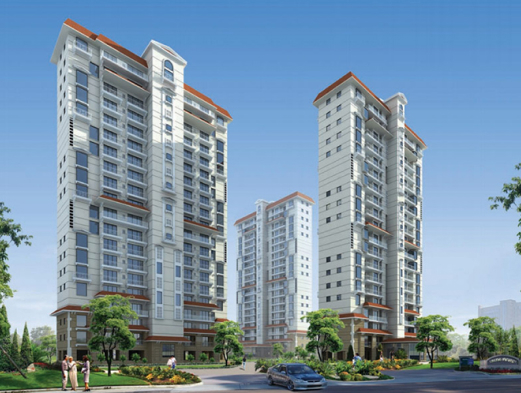
Flooring
Imported marble
Walls
Acrylic Emulsion
Ceiling
Acrylic Emulsion
Door
Main entrance: Flush door with both side veneer
Misc
-

Flooring
Laminated/ Wooden
Walls
Acrylic Emulsion
Ceiling
Acrylic Emulsion
Door
Flush door both side laminate
Misc
-

Flooring
Imported Marble
Walls
Acrylic Emulsion
Ceiling
Acrylic Emulsion
Door
Flush door both side laminate
Misc
Wardrobe

Flooring
Designers Tile
Walls
Designers Tile
Ceiling
Acrylic Emulsion
Door
Flush door both side laminate
Misc
Good quality sanitary ware, Roca or equivalent CP fittings, vanity and geyser

Flooring
Vitrified Tile
Walls
Vitrified Tile as per design
Ceiling
Acrylic Emulsion
Door
Flush door both side laminate
Misc
Good quality sanitary ware, Roca or equivalent CP fittings, vanity and geyser

Flooring
Granite
Walls
Granite/ Tiles as per design
Ceiling
Acrylic Emulsion
Door
Flush door both side laminate
Misc
Modular kitchen, granite counter, double bowl sink with drain board, hove, chimney and geyser

Flooring
Ceramic tile
Walls
OBD
Ceiling
OBD
Door
Flush door one side veneer, other side paint
Misc
-

Flooring
Ceramic tile
Walls
Tile as per design
Ceiling
OBD
Door
Flush door one side laminated, other side paint
Misc
European seat, wash basin

Flooring
Vitrified Tile
Walls
Exterior grade paint
Ceiling
Exterior grade paint
Door
-
Misc
MS/ SS railing as per design

Flooring
Designers Tile
Walls
Acrylic Emulsion
Ceiling
Acrylic Emulsion
Door
-
Misc
Dresser/ Wardrobe

Flooring
Granite
Walls
OBD
Ceiling
OBD
Door
-
Misc
SS railing as per design

Flooring
Kota stone
Flooring
OBD
Walls
OBD
Ceiling
OBD
Door
-
Misc
MS railing as per design



Gallery
Embrance And Enjoy The Richness Of Life To The Fullest

Location
Everything You Need Is Near You

